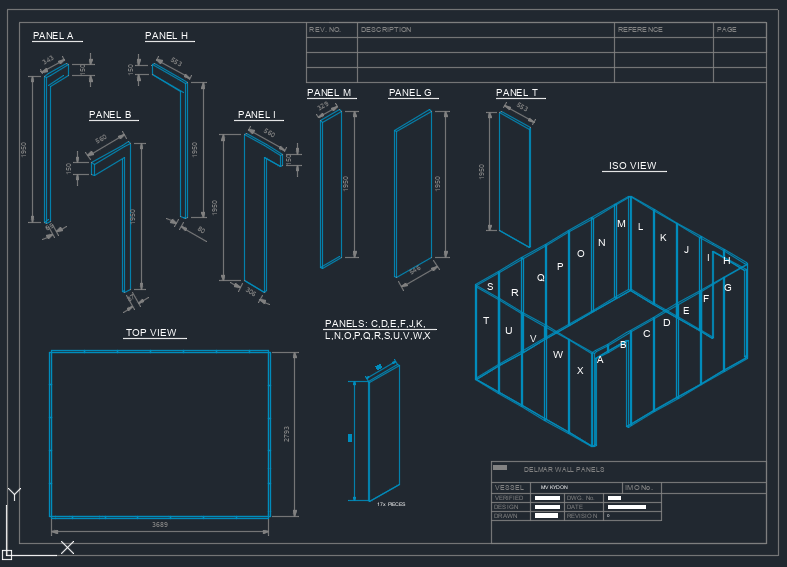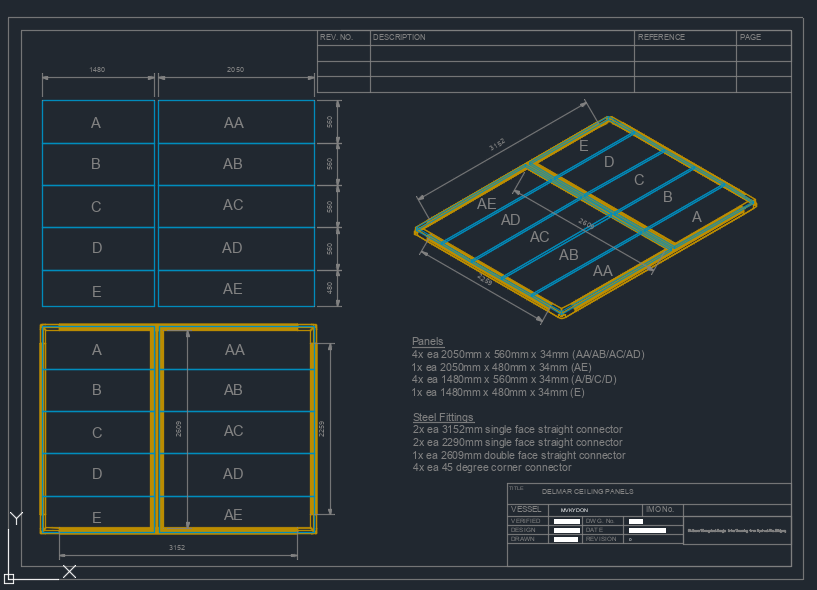Engineering with aveva
As projects get more complex so does the engineering behind the scenes. On the other hand, there is a constant push for faster time schedules for ship deliveries. In Aluminox we consider that the only way these opposite tendencies can meet is if we are working under the same platform simultaneously. For this reason we have developed a specialised team that is able to work with AVEVA one of the most popular shipbuilding software platforms in the shipbuilding industry.
From our experience productivity and efficiency is increased by 40% whenever we have used this approach in shipbuilding and this is not only in engineering, but also in shipyard production and the installation stage of either the yard's teams or of the subcontractors.
Below you can see some indicative deliverables from a bar - pantry area of an actual project
wall panel support
This is where the wall panels will be supported. This drawings gives the exact dimensions and measurements for the preparation of the material as well as the way they should be installed so that the installation of the wall panels and the s/s foundation can follow.
stainless steel foundation
Next step is the stainless steel foundation. Having combined all the information in one platform plumbing, electricity and other networks are easily integrated and foundations can be designed making sure everything will fall in its place.
Wall / Ceiling panels
With all the information in place calculating the number of wall panels needed and their dimensions is the next step. All penetrations can be added as well making sure end to end coordination.
Ceiling and Wall profiles
With this next step, all the profiles that are need for this specific area are engineered. We then know which type of profile we need, the quantity and the length. Adding up this information from every area we have all the material lists ready.
All this was just a sample of what is possible. Additional information can be added such as electrical and plumbing connections, penetrations, etc.
But how does it look when all the pieces are together?





